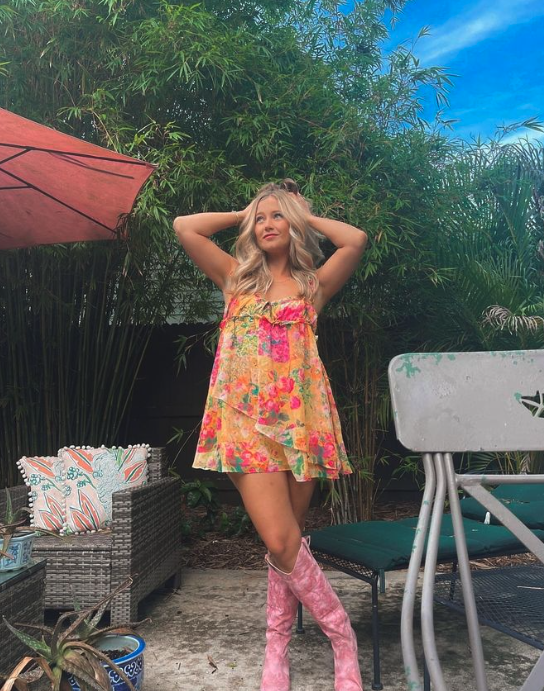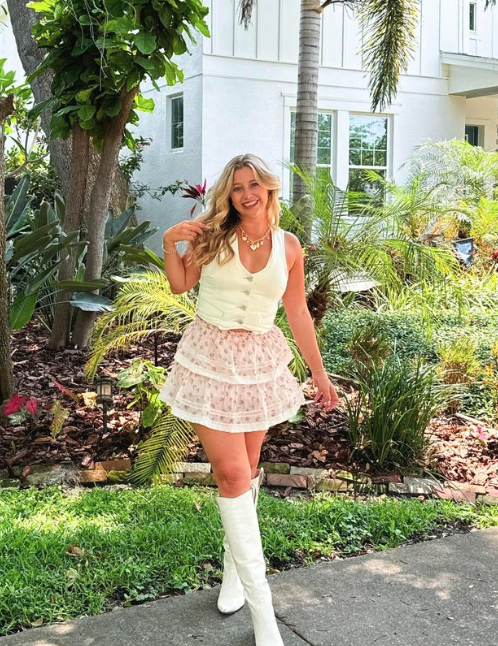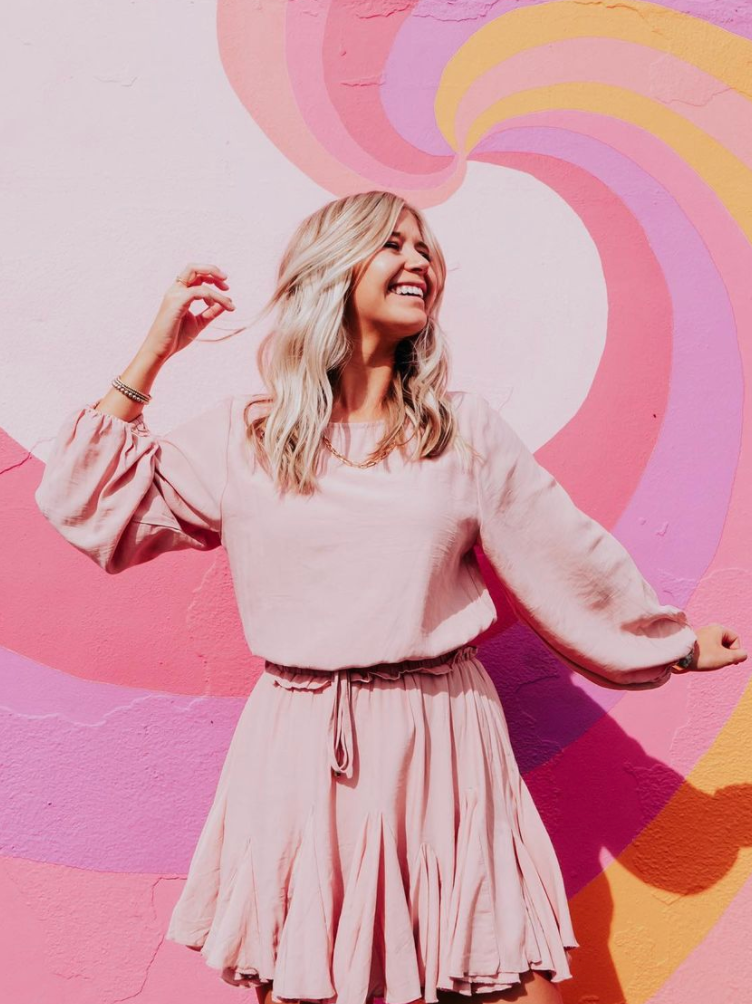
I have been putting this off for the longest time. But the longer I wait, I realize I will never be fully satisfied with my apartment decor because I will be continuing to add to it (mostly because I have no self control at HomeGoods). I have absolutely loved taking the time to decorate this apartment. It’s been especially fun because this is the first time I have lived alone, so the home decor choices were entirely up to me! I shopped mostly at HomeGoods, Ikea, Target, The Container Store, and Amazon, with a few fun finds from Etsy, Anthropologie, Nordstrom, local antique stores, and boutiques mixed in.
I live in a studio apartment that is very open concept, so my focus was on defining different areas of the space to make it feel more home-y. It is about 600 square feet, so I had to get creative with some space saving options.
I will say, I did not go out of my way to super-stage the photos or make my apartment look spotless. I wanted you all to see it how it is, and how I use the space day-to-day. In fact, I am quite literally cooking potstickers on my stove in the kitchen photos. Therefore, it is by no means, finished. I plan to always have it as a work-in-progress, adding and swapping out items as styles change. Also, if you have any advice on maintaining and decorating your first apartment, please feel free to comment on this post – I would love to hear it!
Everything in this post is shoppable, so click the photos below my apartment photos for each section to shop the items I discuss throughout the post!
Let’s get started with the details:
Entryway
This was the area I struggled with decorating the most. I wanted it to feel warm and inviting right off the bat. An issue I had was trying to find something that covered an ugly sprinkler system control on the wall. I ended up going with this little console that I picked up at HomeGoods. I probably spent about $300 decorating this tiny corner of my apartment, but it was worth it to me as it brings me joy when I walk inside. I also love that I can update this area seasonally by switching out the letters on my letter board and bringing in accents like mini pumpkins for fall or a tiny Christmas tree in December.
The St. Pete print was something my family had on hand, and I knew I wanted that to be the feature on the wall. I hung EVERYTHING (I mean everything) with command strips, which means no damage. The other prints are actually just wrapping paper from PaperSource. I cut each piece of paper to fit the frames I had purchased. The wrapping paper was all under $10, so the main cost was the frames. I’ve linked some cheap frame options so you can try this hack too!
When you get up the stairs, I have a large silver mirror hanging which I think brightens up the space. I tied it in with a silver vase with little fern plans to add a welcoming vibe as you come up the stairs.
Living Room
Moving on, when you go up the stairs you walk straight into the living room, kitchen, and little breakfast area. There is a small linen closet off the kitchen, but I won’t be showing that because let’s be real, it is a HOT MESS. I love having the little breakfast table as a spot I can have meals or somewhere I can work on my laptop. I believe the jute rug really ties the space together, especially with the mix of my wood wicker chairs and butcher block counter tops in the kitchen.
Kitchen
The kitchen is one of my favorite parts of my apartment. All of the appliances are apartment-sized, but I feel like I have a full kitchen to cook in. Can you believe my cabinetry and countertops were all purchased at Ikea? I absolutely love the finishes in my kitchen, from the stainless steel appliances to the butcher block counter tops to the subway tile backsplash. Shh – I’ve got a secret…. the backsplash is actually just peel-and-stick tile from Amazon. To the side of my kitchen, I also keep a bar cart (this is next to my messy linen closet). My bar cart is from Target and I keep it well stocked with goodies like wine and cute bartending accessories.
Bedroom
The bedroom is off the living room with a small wall dividing the space but still an open doorframe. In my bedroom, I have my queen bed (which was a tight squeeze) and a small table underneath my TV which is mounted on the wall. I wanted to keep things pretty simple in here because it would be cluttered with any additional furniture.
Bathroom
I love my bathroom – it’s subtle-y “Paris” themed (peep my macaroon on the counter and the Paris painting, I used to have Paris soap). There’s not the most to see in here but I’ve linked some of my favorite items. I don’t know how anyone ever keeps a perfectly clean bathroom counter, I just like to have my skincare products and toothbrush cup up there for easy access. Any tips on this are appreciated because it’s a little cluttered right now!
Closet
I strongly debated even showing you this part because my closet is a mess (the life of a fashion blogger). Honestly though, it is probably my favorite room in my apartment (does it count as a room?). It’s very spacious and I have the Rubbermaid shelving system set up in there for more storage. I have a cute little rug, a large mirror (for OOTD pics), a small set of drawers where I keep smaller items and accessories, and a little piece of framed art in there. I also have a pop-up storage bench which serves as a way to keep my winter clothes put away (and as a catch-all for any packages I get).






































